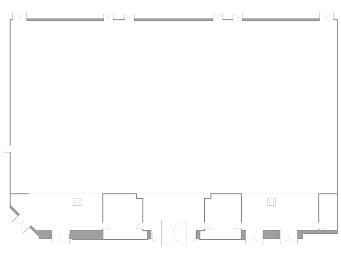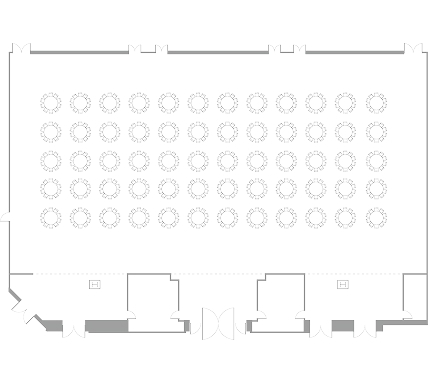The Harmony Ballroom, symbolizing harmonious resonance and balance, is the Westin Seoul Parnas' signature banquet space, designed to flexibly accommodate a wide range of events, from large-scale weddings to formal business events and dynamic concerts. Accommodating up to 1,200 guests, it features a high-end audio system from Italy's RFC, a 4K high-resolution Micro LED display, and state-of-the-art moving lights and lighting systems that support a variety of stage productions, ensuring the ultimate event experience.
- Capacity
- 600 - 1200Pax
- Area
- 1,127㎡
- W / D / H
- 41.6 x 22 x 5
- Location
- Lower Lobby Floor (LL)
- Inquiries
- +82-2-3430-8686
- westinevents@parnas.co.kr
GALLERY
The banquet halls of The Westin Seoul Parnas add elegance to all types of events with their delicately designed structures, top service expertise in Korea, and state-of-the-art facilities and equipment.
INFORMATION

| Venue | Area | Dimensions (Meter) | Capacities by Seating Type | ||||||
|---|---|---|---|---|---|---|---|---|---|
| SQM | Width & Length | Height | Round | Class | U-Shape | Theater | Standing | ||
| LL | Harmony Ballroom | 1,127 | 41.6 x 22 | 5 | 600 | 648 | - | 1,200 | 900 |
| HB1 | 330 | 13.6 x 22 | 5 | 200 | 216 | 70 | 400 | 300 | |
| HB2 | 340 | 14.3 x 22 | 5 | 200 | 216 | 70 | 400 | 300 | |
| HB3 | 330 | 13.4 x 22 | 5 | 200 | 216 | 70 | 400 | 300 | |
INTERNAL STRUCTURE
You can check the internal structure for each setting by selecting the button.






