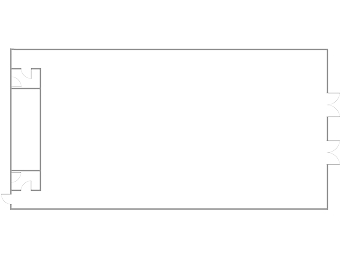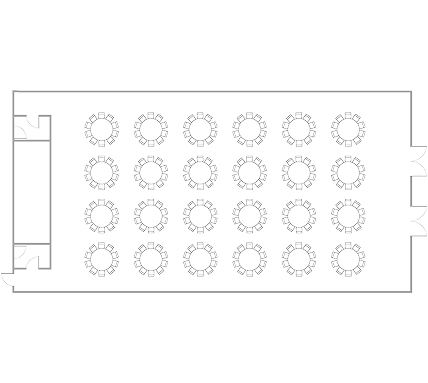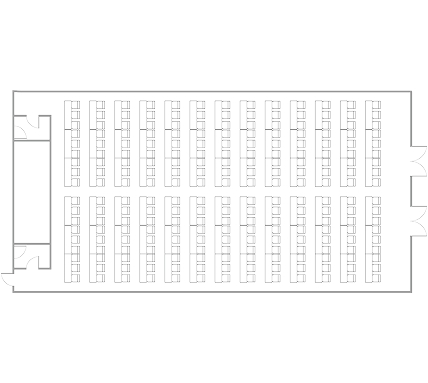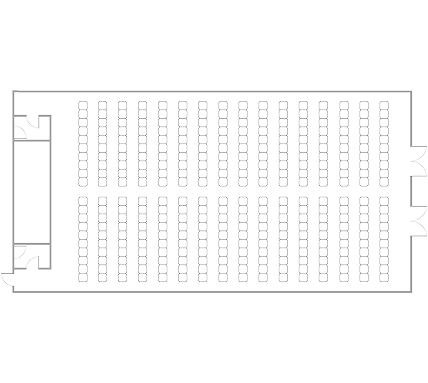Derived from the mythical being who upholds the world on his shoulders, Atlas Hall is optimized for a wide range of events from luxury weddings to seminars and private dinners. The micro LED display system delivers exceptional 4K resolution offering striking clarity and depth for a more refined visual experience.
- Capacity
- 216 - 330Pax
- Area
- 377㎡
- W / D / H
- 26.8 x 14.6 x 4
- Location
- Lower Lobby Floor (LL)
- Inquiries
- +82-2-3430-8686
- westinevents@parnas.co.kr
GALLERY
The banquet halls of The Westin Seoul Parnas add elegance to all types of events with their delicately designed structures, top service expertise in Korea, and state-of-the-art facilities and equipment.
INFORMATION

| Venue | Area | Dimensions (Meter) | Capacities by Seating Type | ||||||
|---|---|---|---|---|---|---|---|---|---|
| SQM | Width & Length | Height | Round | Class | U-Shape | Theater | Standing | ||
| LL | Atlas Hall | 377 | 26.8 x 14.6 | 4 | 240 | 216 | 60 | 330 | 300 |
INTERNAL STRUCTURE
You can check the internal structure for each setting by selecting the button.






